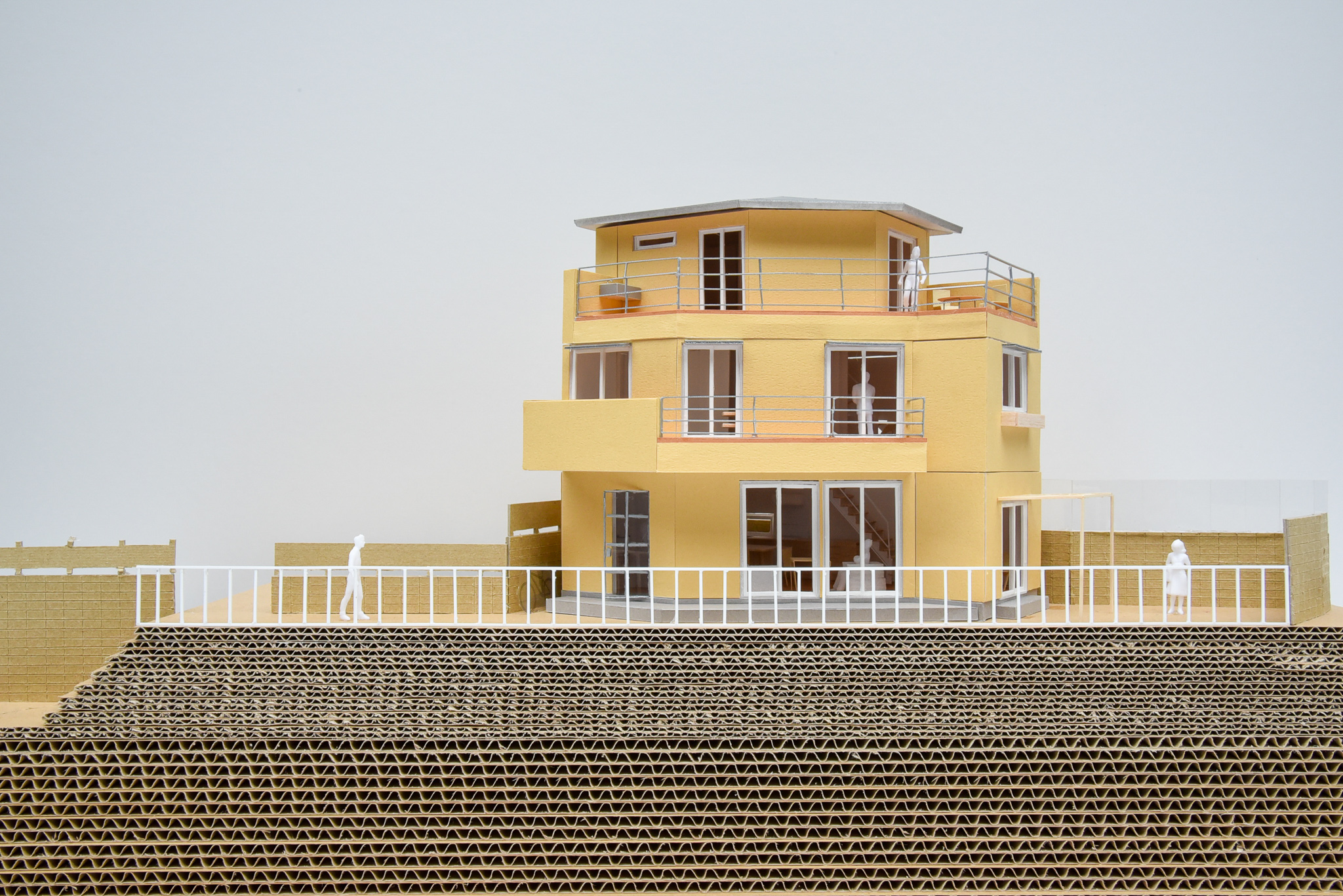YN House -谷中の家-
〜掲載準備中〜





「上がった先」の家づくり
– 谷中の家 –
〜掲載準備中〜
東京都台東区
谷中の町並みの中, 階段を上がった先にある家を建て替え計画.

YN House -谷中の家-
〜掲載準備中〜






– 谷中の家 –
〜掲載準備中〜
東京都台東区
谷中の町並みの中, 階段を上がった先にある家を建て替え計画.
【建築概要】
所在地:東京都台東区
用途:一戸建て住宅
家族構成:夫婦
構造/規模:木造在来構法 地上3階
敷地面積:136.14㎡
建築面積:49.43㎡
延床面積:122.96㎡
竣工年月:2024.02
構造設計:能登英貴(一級建築士事務所能登建築構造計画)
施工:株式会社水雅
共同設計:山内祥吾(山内建築アトリエ)